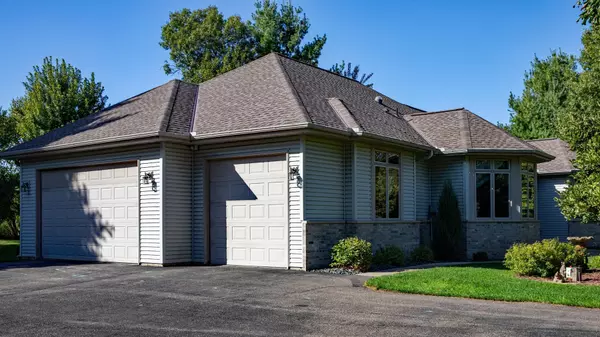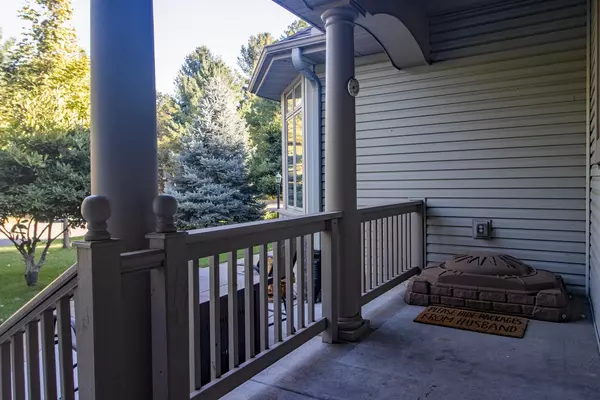4 Beds
3 Baths
3,305 SqFt
4 Beds
3 Baths
3,305 SqFt
Key Details
Property Type Single Family Home
Sub Type Single Family Residence
Listing Status Active
Purchase Type For Sale
Square Footage 3,305 sqft
Price per Sqft $140
Subdivision Windsor Park Second Add
MLS Listing ID 6638860
Bedrooms 4
Full Baths 2
Three Quarter Bath 1
HOA Fees $700/ann
Year Built 2003
Annual Tax Amount $5,664
Tax Year 2023
Contingent None
Lot Size 0.460 Acres
Acres 0.46
Lot Dimensions 120x160x120x168
Property Description
hardwood flooring, large laundry room and access to the rear patio. The freshly updated kitchen offers
white cabinets, stainless appliances and quarts countertops. The main area has vaulted ceilings, gas
fireplace with custom surround and a large set of windows. When you enter the master suite you will
notice all the natural light from the large windows. You will then enter the redone master bath with
separate tub/shower and a large walk in closet off the back of the bath area. As you come in from the
large 3 car garage you enter the laundry area which then leads to the full hall bath and two generous
sized bedrooms. The basement boasts a huge family room with wood ceilings, a 3/4 bathroom and bedroom number 4. This amazing home sits on .46 acres with mature trees that back up the an open common space, with the front facing the wooded walking/park area.
Location
State MN
County Sherburne
Zoning Residential-Single Family
Rooms
Basement Egress Window(s), Finished, Full
Dining Room Informal Dining Room
Interior
Heating Forced Air
Cooling Central Air
Fireplaces Number 1
Fireplaces Type Gas, Living Room
Fireplace Yes
Appliance Air-To-Air Exchanger, Dishwasher, Disposal, Dryer, Freezer, Microwave, Range, Refrigerator, Stainless Steel Appliances, Washer, Water Softener Owned
Exterior
Parking Features Attached Garage, Asphalt, Garage Door Opener, Insulated Garage
Garage Spaces 3.0
Roof Type Age Over 8 Years,Architectural Shingle
Building
Lot Description Tree Coverage - Medium, Underground Utilities
Story One
Foundation 1733
Sewer Shared Septic
Water Well
Level or Stories One
Structure Type Brick/Stone,Vinyl Siding
New Construction false
Schools
School District Elk River
Others
HOA Fee Include Shared Amenities
GET MORE INFORMATION
REALTOR® | Lic# 506091947






