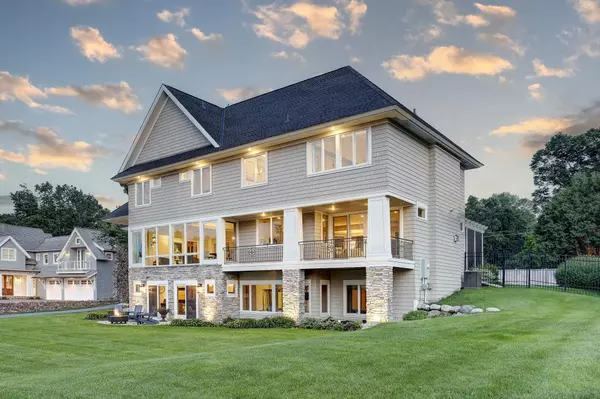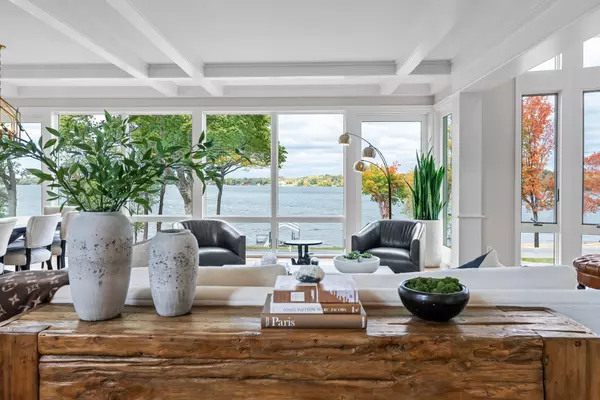4 Beds
4 Baths
5,900 SqFt
4 Beds
4 Baths
5,900 SqFt
Key Details
Property Type Single Family Home
Sub Type Single Family Residence
Listing Status Pending
Purchase Type For Sale
Square Footage 5,900 sqft
Price per Sqft $711
Subdivision Minnetonka Beach On Lake Mtka
MLS Listing ID 6699841
Bedrooms 4
Full Baths 3
Half Baths 1
Year Built 1998
Annual Tax Amount $36,139
Tax Year 2024
Contingent None
Lot Size 0.650 Acres
Acres 0.65
Lot Dimensions Irregular
Property Sub-Type Single Family Residence
Property Description
Whether you're commuting or heading out for a night on the town, you're conveniently close to Highway 12 and 394, offering easy access to Minneapolis and the western suburbs and just a quick drive or bike ride to downtown Wayzata for upscale dining, shopping, and lakefront parks.
Enjoy northerly views of the lake from nearly every room of the house, perfectly positioned to let in all that amazing natural light, sunrises and sunsets to die for! Exceptional craftsmanship and an expansive floor plan designed for both relaxation and entertaining. The private backyard, with views of the lake, is fenced with in-ground heated pool, and hot tub. The home's exterior is a testament to craftsmanship and style, with classic stonework, expansive windows, and a covered porch perfect for enjoying Minnesota's four-season beauty!
Whether you're enjoying a cup of coffee on the porch, hosting summer gatherings in the backyard, or simply soaking in the charm of the neighborhood, this home makes it easy to love where you live. This is more than a home—it's a lifestyle. Minnetonka Beach is a tight-knit community with a rare combination of small-town feel and resort-style amenities.
Don't miss this rare opportunity to own in one of Lake Minnetonka's premier neighborhoods.
Location
State MN
County Hennepin
Zoning Residential-Single Family
Body of Water Minnetonka
Rooms
Basement Drain Tiled, Finished, Full, Sump Pump, Tile Shower, Tray Ceiling(s), Walkout
Dining Room Breakfast Area, Eat In Kitchen, Informal Dining Room, Kitchen/Dining Room, Living/Dining Room
Interior
Heating Forced Air, Fireplace(s)
Cooling Central Air
Fireplaces Number 2
Fireplaces Type Amusement Room, Family Room, Gas, Living Room, Stone
Fireplace No
Appliance Cooktop, Dishwasher, Disposal, Double Oven, Dryer, Exhaust Fan, Freezer, Humidifier, Gas Water Heater, Water Filtration System, Water Osmosis System, Microwave, Refrigerator, Stainless Steel Appliances, Wall Oven, Washer, Wine Cooler
Exterior
Parking Features Attached Garage, Asphalt, Garage Door Opener, Heated Garage, Insulated Garage
Garage Spaces 3.0
Fence Invisible, Privacy, Wood
Pool Below Ground, Heated, Outdoor Pool
Waterfront Description Dock,Lake Front
View Lake, North, Panoramic
Roof Type Age 8 Years or Less,Architectural Shingle,Pitched
Building
Lot Description Irregular Lot, Many Trees
Story Two
Foundation 1700
Sewer City Sewer/Connected
Water City Water/Connected
Level or Stories Two
Structure Type Brick/Stone,Shake Siding,Wood Siding
New Construction false
Schools
School District Orono
Others
Virtual Tour https://media.wonoverimages.com/sites/xazjrex/unbranded
GET MORE INFORMATION
REALTOR® | Lic# 506091947






