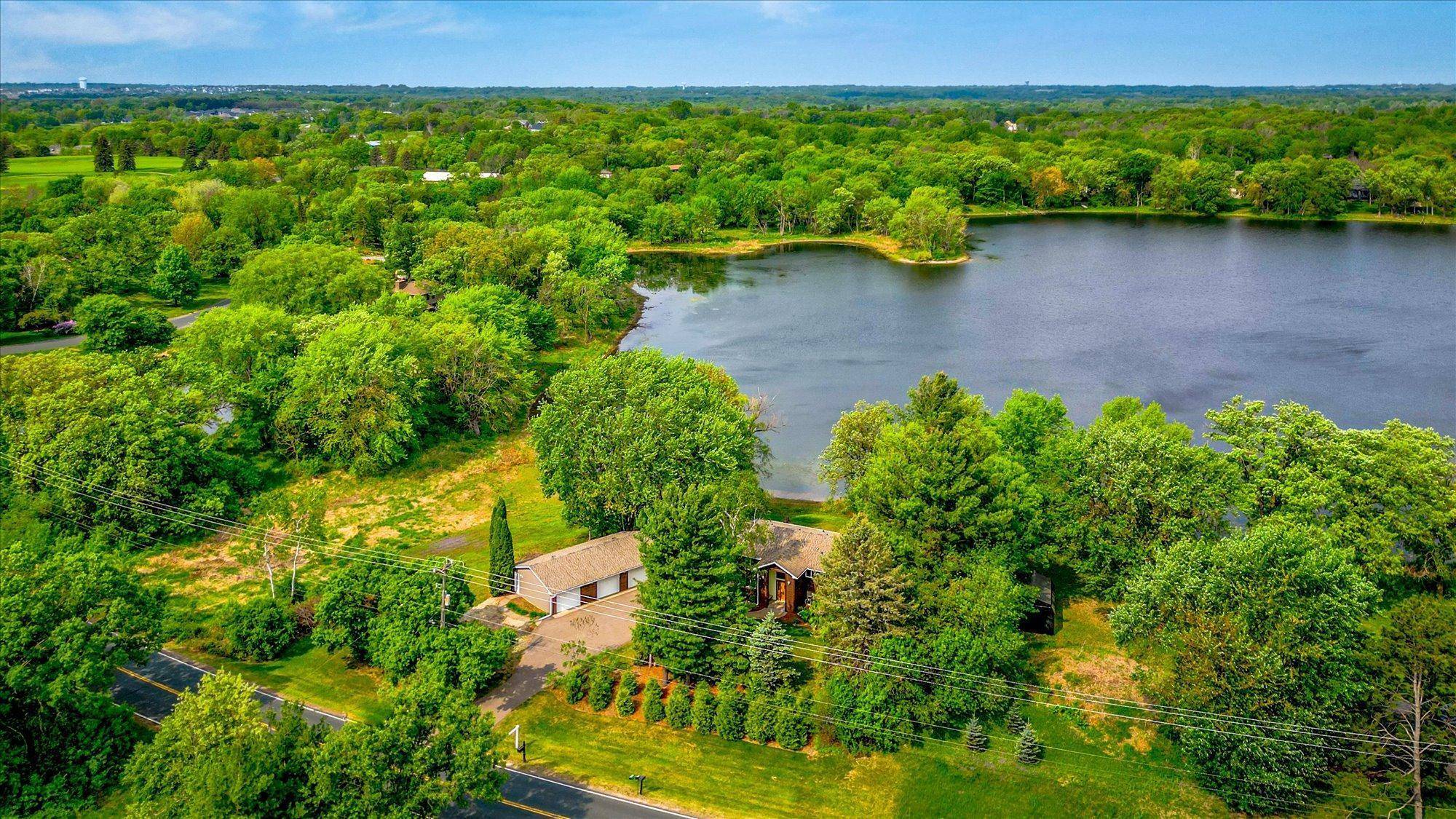4 Beds
3 Baths
2,400 SqFt
4 Beds
3 Baths
2,400 SqFt
OPEN HOUSE
Fri Jul 11, 3:30pm - 5:30pm
Sat Jul 12, 12:30pm - 2:30pm
Key Details
Property Type Single Family Home
Sub Type Single Family Residence
Listing Status Active
Purchase Type For Sale
Square Footage 2,400 sqft
Price per Sqft $239
MLS Listing ID 6752809
Bedrooms 4
Full Baths 2
Three Quarter Bath 1
Year Built 1975
Annual Tax Amount $4,798
Tax Year 2025
Contingent None
Lot Size 4.400 Acres
Acres 4.4
Lot Dimensions 100x987x960x195
Property Sub-Type Single Family Residence
Property Description
Welcome to this stunningly remodeled 4-bedroom, 3-bathroom split entry home, perfectly perched on an acre of land with picturesque lake frontage. Offering the ideal blend of privacy, modern updates, and breathtaking natural surroundings, this home is a rare find.
Step inside to discover an open and airy layout featuring stylish finishes, a beautifully remodeled kitchen with SS appliances and plenty of counter space—perfect for entertaining. Tons of natural sunlight floods the main level living areas. 2 patio doors walk out to your new composite deck with gorgeous views.
3 bedrooms on the main level all are well appointed. Primary bedroom includes a private, updated ¾ bathroom and a spacious closet with organizers. Main level full bathroom features a jacuzzi tub, double sinks and tile flooring.
The lower level walks out to a covered patio, backyard and lake. Huge 4th bedroom could easily be split into 2 bedrooms. Full bathroom with jacuzzi tub, tile flooring and linen closet.
Great storage space. Tons of updates throughout the home.
Outside, you'll love the expansive yard with room to play, relax, or entertain. Unwind on the deck or patio as the sun dips below the horizon—this property delivers unforgettable sunsets over the water.
With a 3-car garage, plenty of storage, and direct lake access, this home truly has it all. Don't miss your chance to own this lakefront retreat!
Minutes to downtown Lake Elmo with its new coffee shop, creamery and pizza place.
Easy access to Stillwater, Woodbury and only 15 Min to St. Paul.
Location
State MN
County Washington
Zoning Residential-Single Family
Body of Water Downs
Rooms
Basement Daylight/Lookout Windows, Egress Window(s), Finished, Full, Storage Space, Walkout
Dining Room Breakfast Bar, Breakfast Area, Eat In Kitchen, Informal Dining Room, Kitchen/Dining Room
Interior
Heating Baseboard, Forced Air
Cooling Central Air
Fireplace No
Appliance Dishwasher, Dryer, Gas Water Heater, Water Filtration System, Water Osmosis System, Microwave, Range, Refrigerator, Stainless Steel Appliances, Washer, Water Softener Owned
Exterior
Parking Features Detached, Asphalt, Electric, Garage Door Opener
Garage Spaces 3.0
Fence None
Pool None
Waterfront Description Lake Front,Lake View
Roof Type Age 8 Years or Less,Asphalt,Pitched
Road Frontage No
Building
Lot Description Irregular Lot, Many Trees
Story Split Entry (Bi-Level)
Foundation 1152
Sewer Private Sewer, Septic System Compliant - No
Water Well
Level or Stories Split Entry (Bi-Level)
Structure Type Brick/Stone,Steel Siding,Wood Siding
New Construction false
Schools
School District Stillwater
Others
Virtual Tour https://my.matterport.com/show/?m=SYELsXWNpS1&mls=1
GET MORE INFORMATION
REALTOR® | Lic# 506091947






