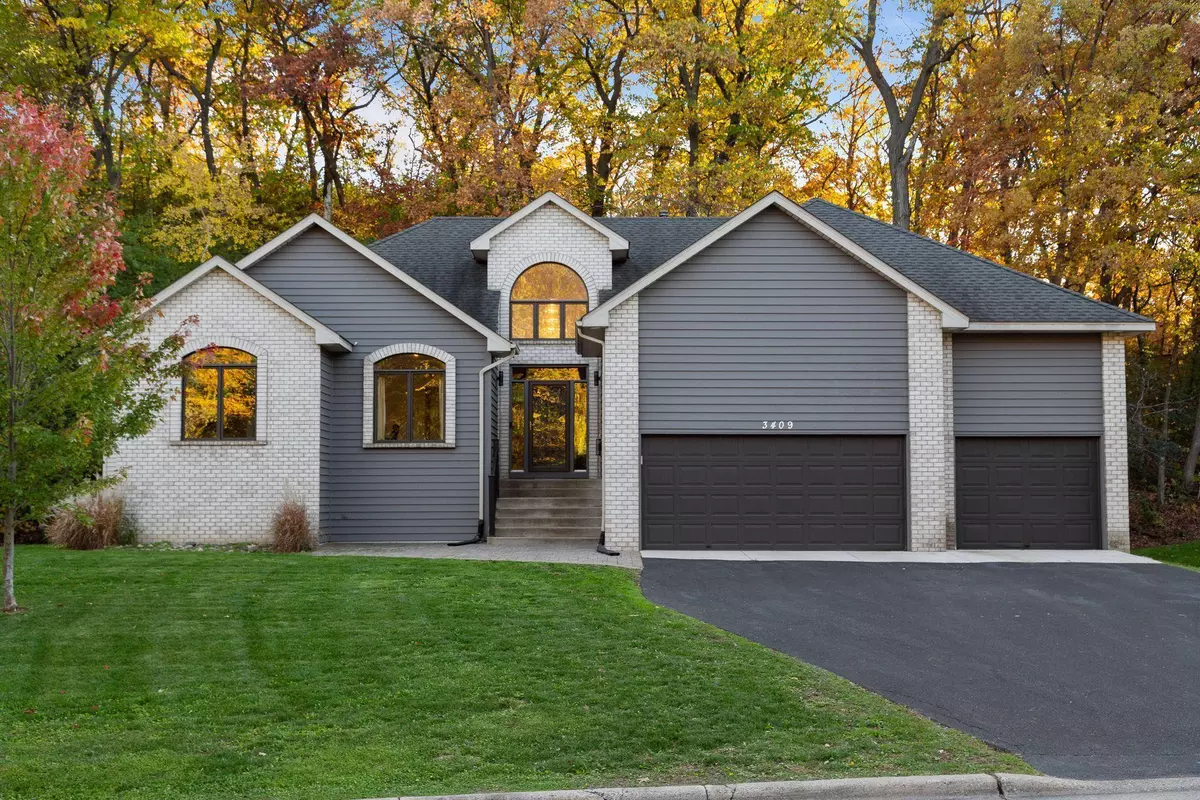$535,000
For more information regarding the value of a property, please contact us for a free consultation.
5 Beds
4 Baths
3,641 SqFt
SOLD DATE : 12/23/2021
Key Details
Sold Price $535,000
Property Type Single Family Home
Sub Type Single Family Residence
Listing Status Sold
Purchase Type For Sale
Square Footage 3,641 sqft
Price per Sqft $146
Subdivision Tuxedo Park
MLS Listing ID 6120257
Sold Date 12/23/21
Bedrooms 5
Full Baths 2
Half Baths 1
Three Quarter Bath 1
Year Built 1999
Annual Tax Amount $4,882
Tax Year 2021
Contingent None
Lot Size 0.530 Acres
Acres 0.53
Lot Dimensions 77x170x175x225
Property Description
Introducing 3409 Garnet Court, a sprawling 5-bed, 4-bath rambler in the Tuxedo Park community. The main level features an impressive foyer, vaulted ceilings, office with French doors, wood built-ins, marble fireplace, 4-season porch, 2 beds, and 3 baths. The main level owner's suite has a large walk-in closet and a private en-suite complete with a jacuzzi tub and shower. The lower-level boasts 9-foot ceilings, a huge rec room, 2nd marble fireplace, a wet bar rough-in, 3 additional beds with walk-in closets, an additional bathroom, and an oversized storage space. Recent upgrades include waterproof LVP flooring, carpet, appliances, patio door, and interior/exterior lighting and paint. Home also includes zone heating and cooling, large windows, 2 patios, and a boulder fire pit. Situated on a private, .43-acre lot in a quiet cul-de-sac, this property features mature trees, tons of wildlife, and is conveniently located close to shopping, restaurants, and major highways.
Location
State MN
County Dakota
Zoning Residential-Single Family
Rooms
Basement Block, Daylight/Lookout Windows, Drain Tiled, Drainage System, Finished, Full, Sump Pump
Dining Room Kitchen/Dining Room
Interior
Heating Forced Air
Cooling Central Air
Fireplaces Number 2
Fireplaces Type Family Room, Gas, Living Room
Fireplace Yes
Appliance Air-To-Air Exchanger, Dishwasher, Disposal, Dryer, Gas Water Heater, Microwave, Range, Refrigerator, Washer, Water Softener Owned
Exterior
Parking Features Attached Garage, Asphalt, Garage Door Opener
Garage Spaces 3.0
Fence None
Roof Type Asphalt,Pitched
Building
Lot Description Public Transit (w/in 6 blks), Tree Coverage - Heavy
Story One
Foundation 1918
Sewer City Sewer/Connected
Water City Water/Connected
Level or Stories One
Structure Type Brick/Stone,Cedar,Metal Siding,Vinyl Siding
New Construction false
Schools
School District Burnsville-Eagan-Savage
Read Less Info
Want to know what your home might be worth? Contact us for a FREE valuation!

Our team is ready to help you sell your home for the highest possible price ASAP
GET MORE INFORMATION
REALTOR® | Lic# 506091947






