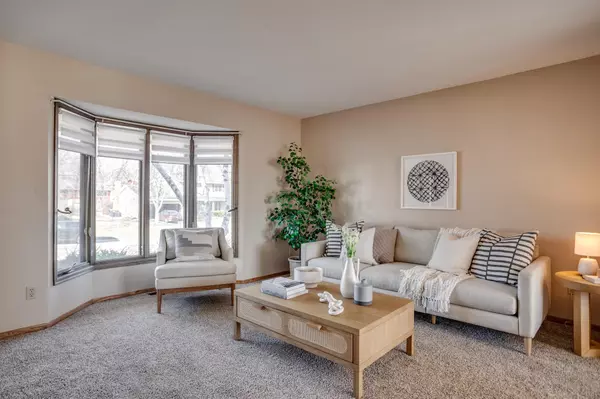$495,000
For more information regarding the value of a property, please contact us for a free consultation.
5 Beds
4 Baths
3,467 SqFt
SOLD DATE : 11/12/2024
Key Details
Sold Price $495,000
Property Type Single Family Home
Sub Type Single Family Residence
Listing Status Sold
Purchase Type For Sale
Square Footage 3,467 sqft
Price per Sqft $142
Subdivision Raymar Add
MLS Listing ID 6553689
Sold Date 11/12/24
Bedrooms 5
Full Baths 1
Half Baths 2
Three Quarter Bath 1
Year Built 1979
Annual Tax Amount $5,252
Tax Year 2024
Contingent None
Lot Size 0.310 Acres
Acres 0.31
Lot Dimensions 124x112x124x106
Property Description
This 5BD, 4BA home features light-filled spaces, an airy layout, expansive outdoor spaces and more. Inside, you're greeted by a sitting room facing the dining room for easy entertaining. From here, flow into the kitchen featuring SS appliances, plentiful storage, a garden window for your indoor herbs, large pantry, breakfast bar and convenient eat-in kitchen. Nearby, is a family room with a brick fireplace and rich wood mantle, 3-season screened-in porch and a large deck with backyard views. Upstairs, find 4BDs on one level, one of which is a primary suite with multiple walk-in closets, fireplace and balcony. The lower-level features a 5th bedroom, flex space for an additional family room, home office or gym, along with a 1/2 bath and walkout to the covered patio. Outside is a fully fenced-in yard, storage shed, fire pit, play area and new roof (May 2024). Situated toward the end of a cul-de-sac with easy access to parks, retail, restaurants and hwys, this home is the full package!
Location
State MN
County Dakota
Zoning Residential-Single Family
Rooms
Basement Block, Daylight/Lookout Windows, Egress Window(s), Finished, Full, Other, Walkout
Dining Room Breakfast Area, Eat In Kitchen, Kitchen/Dining Room, Separate/Formal Dining Room
Interior
Heating Forced Air, Fireplace(s)
Cooling Central Air
Fireplaces Number 2
Fireplaces Type Brick, Family Room, Primary Bedroom, Other, Wood Burning
Fireplace No
Appliance Dishwasher, Disposal, Dryer, Exhaust Fan, Freezer, Water Filtration System, Water Osmosis System, Microwave, Other, Range, Refrigerator, Stainless Steel Appliances, Tankless Water Heater, Washer, Water Softener Owned
Exterior
Parking Features Attached Garage, Asphalt, Garage Door Opener
Garage Spaces 3.0
Fence Full, Privacy, Wood
Roof Type Age 8 Years or Less,Asphalt
Building
Lot Description Tree Coverage - Medium
Story Two
Foundation 1169
Sewer City Sewer/Connected
Water City Water/Connected
Level or Stories Two
Structure Type Brick/Stone,Fiber Cement
New Construction false
Schools
School District Burnsville-Eagan-Savage
Read Less Info
Want to know what your home might be worth? Contact us for a FREE valuation!

Our team is ready to help you sell your home for the highest possible price ASAP
GET MORE INFORMATION
REALTOR® | Lic# 506091947






