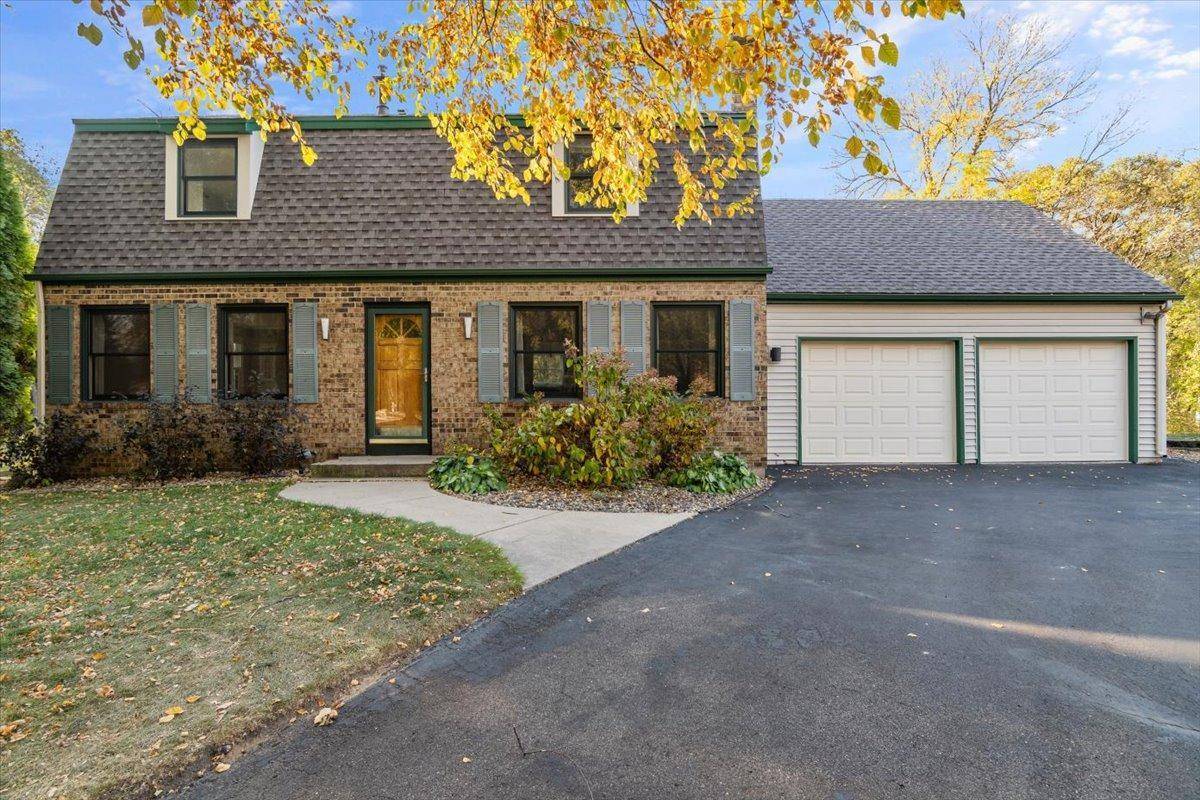$500,000
For more information regarding the value of a property, please contact us for a free consultation.
4 Beds
4 Baths
2,748 SqFt
SOLD DATE : 12/20/2024
Key Details
Sold Price $500,000
Property Type Single Family Home
Sub Type Single Family Residence
Listing Status Sold
Purchase Type For Sale
Square Footage 2,748 sqft
Price per Sqft $181
Subdivision Ville Du Parc 2Nd Add
MLS Listing ID 6560659
Sold Date 12/20/24
Bedrooms 4
Full Baths 2
Half Baths 1
Three Quarter Bath 1
HOA Fees $8/ann
Year Built 1978
Annual Tax Amount $4,900
Tax Year 2024
Contingent None
Lot Size 0.290 Acres
Acres 0.29
Lot Dimensions 25x22x3x125x38x39x45x42x125
Property Sub-Type Single Family Residence
Property Description
Welcome to the highly sought after Ville Du Parc neighborhood! With many improvements (new roof October 2024) while keeping its original charm...this 4 bed, 4 bath home is sure to impress! Upon entering, the main level showcases an abundance of natural light, hardwood flooring, mudroom, half bath, dining room, 2 cozy gathering spaces, wood burning fireplace and a beautiful kitchen with custom cabinetry, granite countertops, center island, walk-in pantry, and more. Upper level offers 3 spacious bedrooms including the primary with private full bathroom and walk in closet. Enjoy entertaining family and friends in the massive lower level walkout family room with gas fireplace, bar, additional bed/bath and huge patio. Nestled on a quiet cul-de-sac lot overlooking a beautiful pond with endless wildlife, this oasis location is prime! Just a short walk neighborhood parks, and to over 750 acres of hiking, dirt bike, and cross country ski trails. This is truly a must see, one-of-a-kind gem. New architectural roof being installed prior to closing! Don't miss out this amazing home!
Location
State MN
County Dakota
Zoning Residential-Single Family
Rooms
Basement Block, Daylight/Lookout Windows, Drain Tiled, Finished, Full, Storage Space, Sump Pump, Walkout
Dining Room Breakfast Area, Eat In Kitchen, Informal Dining Room, Kitchen/Dining Room
Interior
Heating Forced Air, Fireplace(s)
Cooling Central Air
Fireplaces Number 2
Fireplaces Type Brick, Family Room, Gas, Living Room, Wood Burning
Fireplace Yes
Appliance Cooktop, Dishwasher, Disposal, Dryer, ENERGY STAR Qualified Appliances, Humidifier, Microwave, Range, Refrigerator, Stainless Steel Appliances, Washer, Water Softener Owned
Exterior
Parking Features Attached Garage, Asphalt, Garage Door Opener
Garage Spaces 2.0
Roof Type Shake,Age Over 8 Years,Pitched
Building
Lot Description Irregular Lot, Many Trees
Story Two
Foundation 1060
Sewer City Sewer/Connected
Water City Water/Connected
Level or Stories Two
Structure Type Brick/Stone,Vinyl Siding,Wood Siding
New Construction false
Schools
School District Burnsville-Eagan-Savage
Others
HOA Fee Include Professional Mgmt
Read Less Info
Want to know what your home might be worth? Contact us for a FREE valuation!

Our team is ready to help you sell your home for the highest possible price ASAP
GET MORE INFORMATION
REALTOR® | Lic# 506091947






